architecture residential turnstone cove residence III
Yachats, Oregon, USA - 1999 - 2000
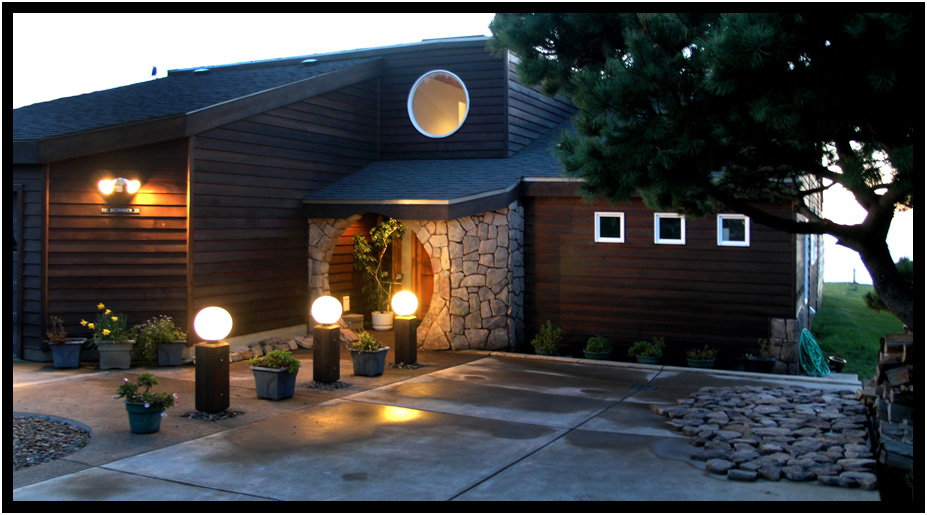
THE PROJECT
To completely redesign the original Turnstone Cove beach house designed and built by the architect in 1971.
To update materials, add space, optimize ocean views, and create a new dynamic envelope using cedar and stone.
THE SITE
A relatively level narrow city site on the edge of a small bluff above the Pacific Ocean on the central Oregon coast.
Existing CC&Rs have height restrictions allowing single story construction with lofts.
THE CLIENT
Dave & Lynn Chamberlin
Yachats, Oregon, USA
THE BUILDER
D.Holmes Chamberlin - Architect LLC
Yachats, Oregon, USA
unless noted otherwise all images copyright d. holmes chamberlin jr architect llc
The Concept
To expand and create dynamic new open spaces within the old envelope of Turnstones I and II with the introduction of two strong architectural themes...
angled walls and circular elements.
Natural woods and tiles are set off by stark white textured plaster walls to bring together the dynamics of craftsman style elements and contemporary stainless steel.
By utilizing the remaining available ground coverage, and connecting an existing garage to the house, the Kitchen, Livingroom, and Master Bedroom could be expanded four feet.
By making the central portion of the roof flat, valuable headspace could be gained in the loft areas.
LINK TO THE ORIGINAL TURNSTONE COVE I PROJECT
LINK TO THE 1982 TURNSTONE COVE II REMODEL PROJECT
The Plan
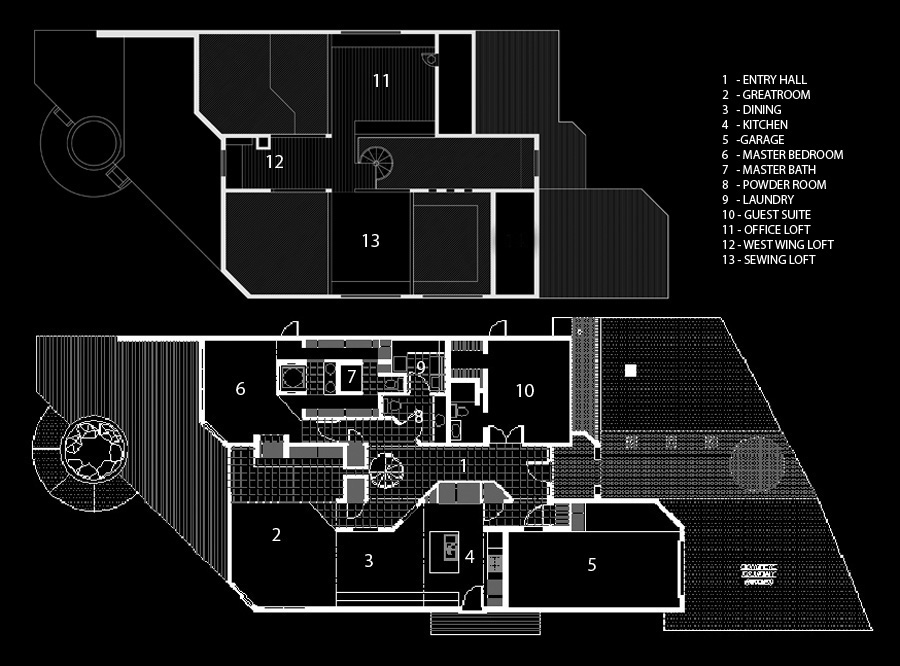
Floor Plans, Turnstone Cove III, Yachats, Oregon, USA, 1999.
The Main Level of the house features the Greatroom, Dining Room, Kitchen, Garage, Entry Hall, Master Bedroom Suite, Powder Room, and Guest Bedroom Suite.
The Loft Level features three areas open to the first floor below;
The Office over the Powder Room and Guest Bath, the West Wing over the north end of the Livingroom, and the Sewing Room (over the Dining Room.
The Exterior
The redesign of Turnstone Cove created a whole new exterior envelope totally different from the original.
Horizontal, sealed, clear cedar lap siding was used as the exterior finish with accents of Cultured Stone.
The introduction of 45 degree walls on the oceanside to capture the best views of the ocean to the south,
are mirrored on the streetside on the Garage and Entry corner walls.
The area in front of the home was completely redesigned with the addition of two concrete driveways,
an exposed aggregate walkway down the center complete with fountain and custom-made cedar lamp posts.
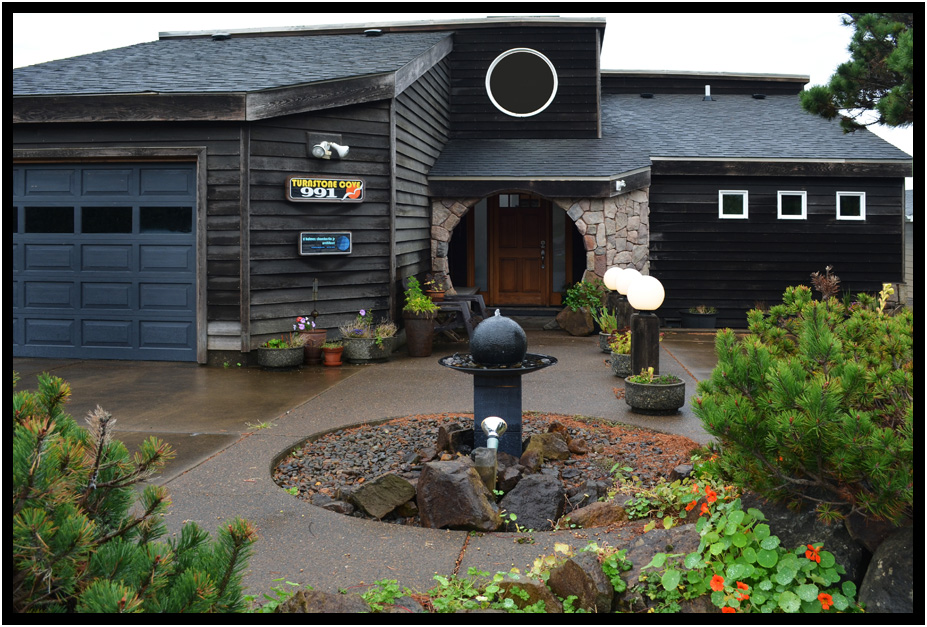
Streetside elevation, Turnstone Cove III, Yachats, Oregon, USA, 1999.
The circular theme is carried along the central axis with the rock garden, fountain, stone entry, and high window.
The forty-five degree theme is shown in the Garage and Entry corner walls.
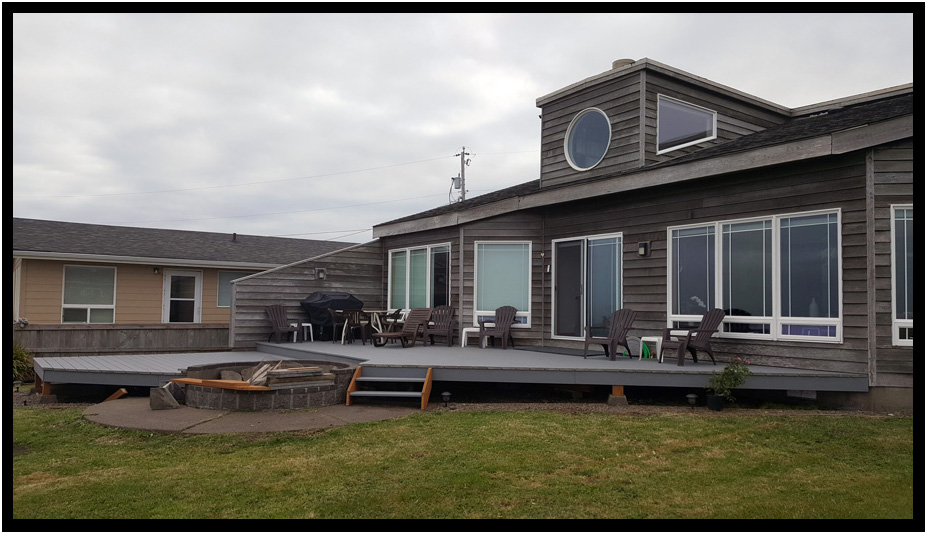
Oceanside elevation, Master Bath, Turnstone Cove III, Yachats, Oregon, USA, 1999.
The circular theme is carried through the home to the circular fire pit and the high window.
The forty-five degree theme is evident in the corner walls and the angled deck.
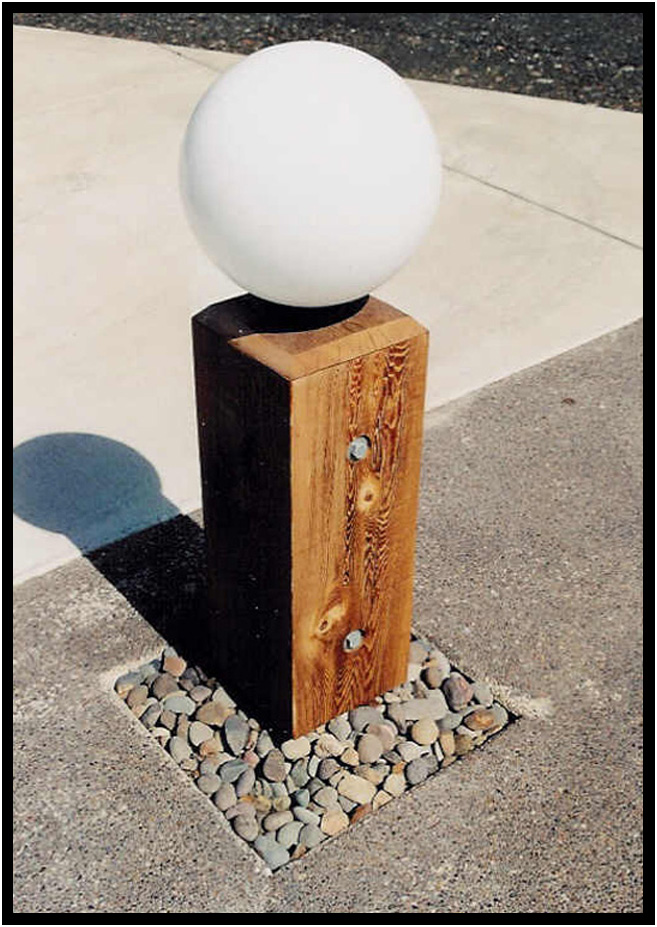
Custom lamp post, Turnstone Cove III, Yachats, Oregon, USA, 1999.
The Entry Hall
A low cedar porch ceiling is carried into the house in the form of a soffit and helps to contrast and emphasize the heights of the vaulted skylighted space of the Hall/Courtyard.
The concept behind this hallway (which was required for access to the rear of the house) was to give it another reason for being which would supplement and enhance its purely function use.
In this case, the Architect attempted to borrow the park-like atmosphere of the long narrow alleyway courtyards found in the altstadt area of Lubeck, Germany.
Here, the narrow courtyards between closely packed row houses brought life to a purely functional space by bringing in lots of natural light, potted trees, colorful plants, and small seating areas.
This "mini-park" hallway became a real asset to a home on the Oregon Coast where an outdoor patio is not practical for most of the winter.

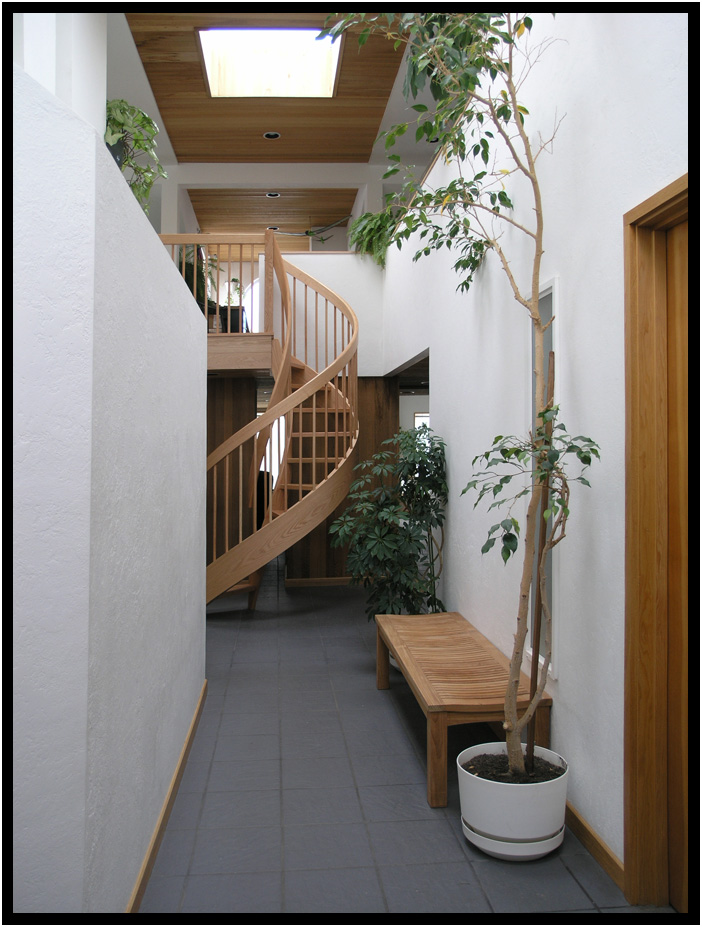
Entry Hall, Turnstone Cove III, Yachats, Oregon, USA, 1999.
The feeling of an outdoor space is emphasized by the shape of the protruding kitchen refrigerator enclosure which is sloped on top to echo the form of a roof extension.
An obscure interior window brings the natural light from the skylights into an interior guest bath. Additional high window-like openings along with glass french doors
help to complete the feeling of an outdoor courtyard.
The other end of the Hall features a circular oak stair to the loft along with a teasing glimpse of the ocean through a slot in the Livingroom wall.
The Livingroom/Greatroom
After passing through a low section of the hallway, the Livingroom, like the Entry, opens up again with high sloping vaulted ceilings.
Picture windows cover the west and southwest exposures providing natural light, ventilation, and excellent views of the dramatic rocky coastline.
A central corridor of tile flows from the Entry to the patio door in the Greatroom to create continuity and provide a durable water resistant surface.
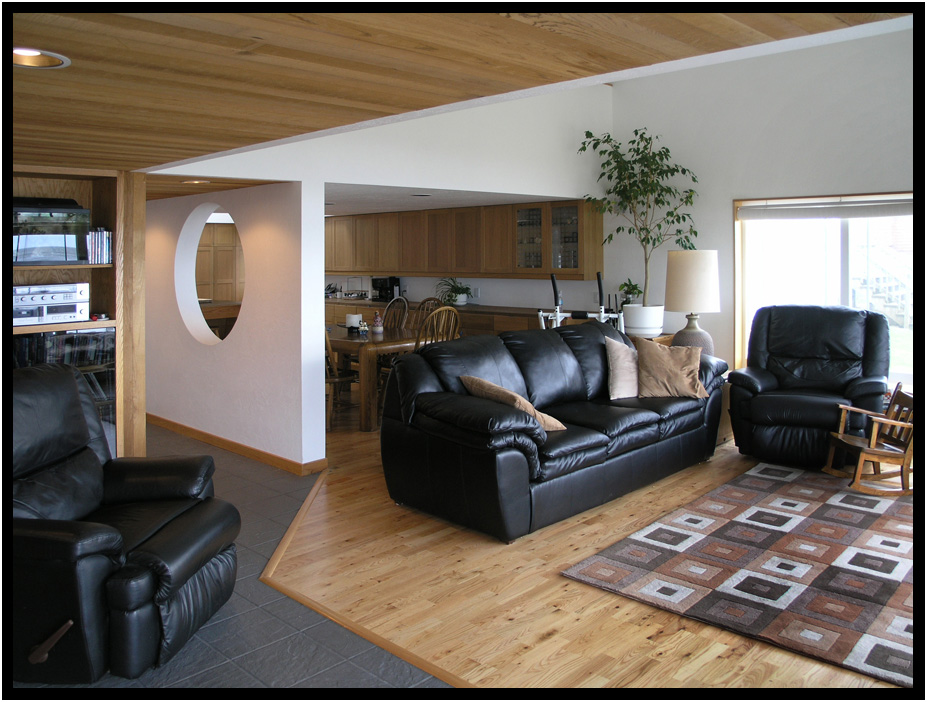
Greatroom, looking toward the Dining Room, Turnstone Cove III, Yachats, Oregon, USA, 1999.
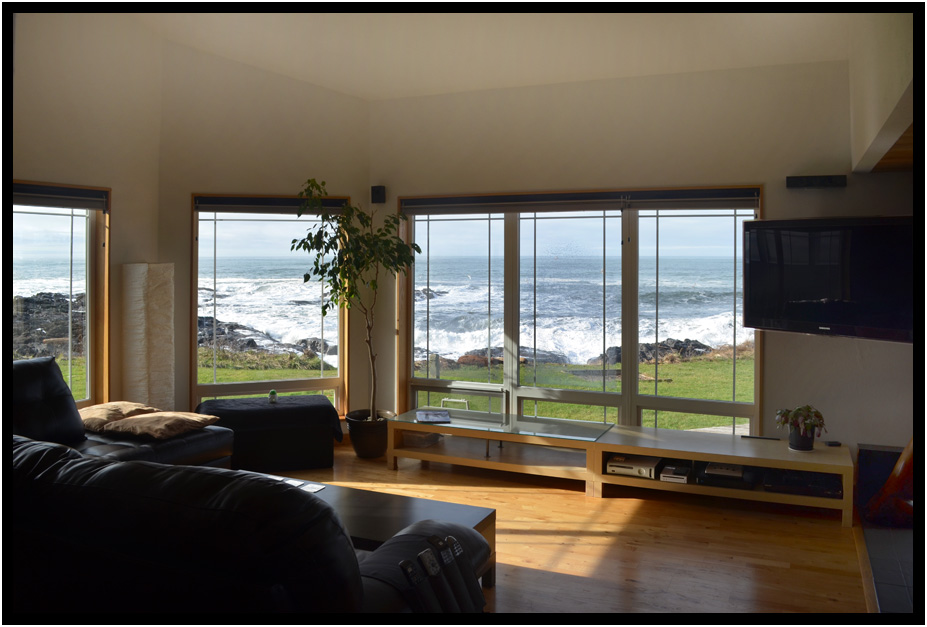
Greatroom, looking toward the deck and ocean views, Turnstone Cove III, Yachats, Oregon, USA, 1999.
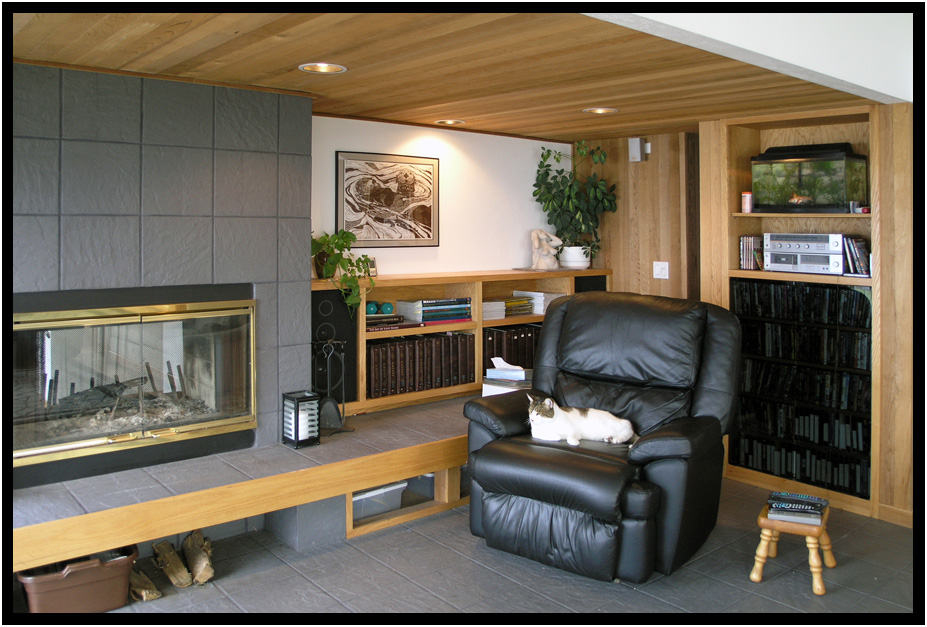
Greatroom, looking toward fireplace, Turnstone Cove III, Yachats, Oregon, USA, 1999.
A more intimate reading area in front of the fireplace is tucked under a low ceiling below a portion of the loft.
Shown in this view are the custom oak cabinets built by the Architect.
The Dining Room
The Greatroom is open to the Dining area which, because it is a more intimate seating area, is tucked under another portion of the loft.
In turn, the Dining area is open to the Kitchen area beyond and features a peak of the hallway and circular stair through a themed round opening.
Kitchen cabinets continue along the Dining area serving as a buffet side board with a stone accent on the backsplash.
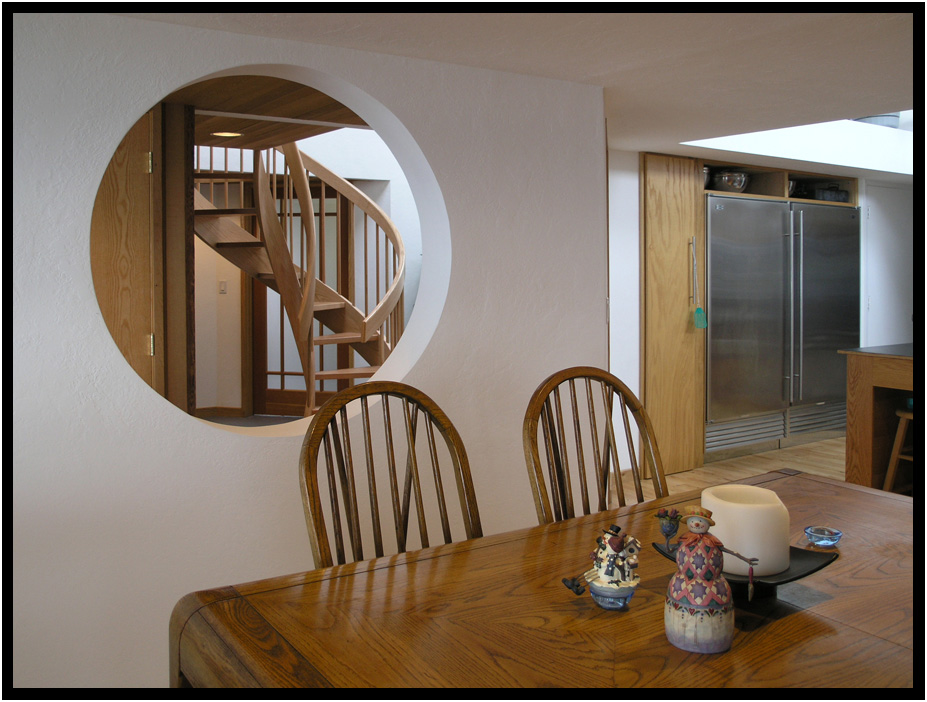
Dining Room, Turnstone Cove III, Yachats, Oregon, USA, 2000.
This view shows the circular opening in the load bearing wall that frames the circlular Hall staircase beyond.
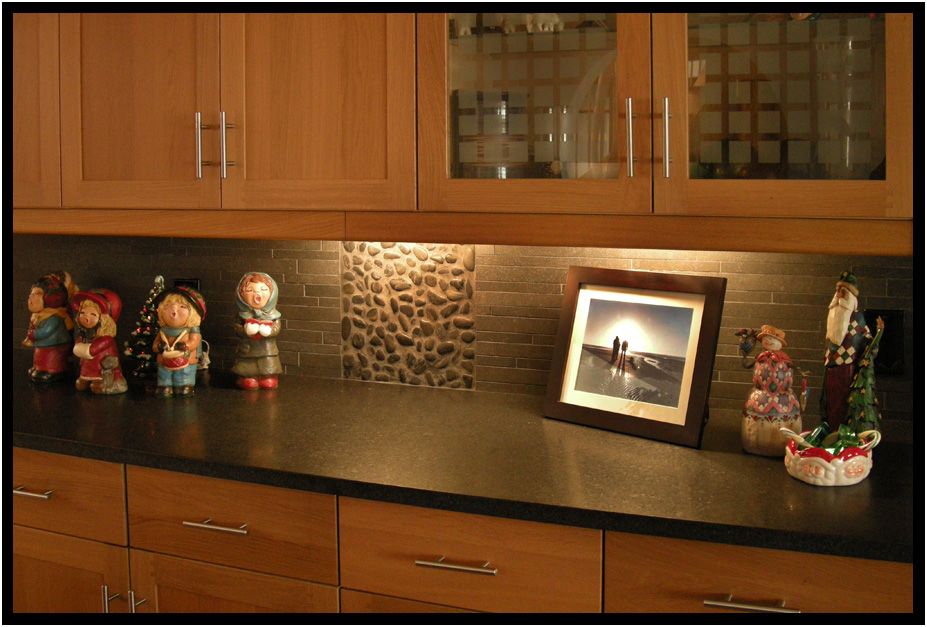
Dining Room, Turnstone Cove III, Yachats, Oregon, USA, 2011.
This view shows the counter and over-head cabinets and the tile and stone backsplash designed and installed by the Architect.
The Kitchen
The Kitchen once again borrows from European and Asian influences. A kitchen island/bar below a high vaulted skylight is meant to
evoke the ambiance of an outdoor kitchen found in Italy or southern France complete with garden plants beneath the trees.
Commercial grade stainless steel appliances contrast with the warmth of dark tile, stone, and granite counter tops.
The island features a large sink, instant hot water, a dishwasher, bar seating and a cutout for a Japanese inspired rock garden with miniature lemon tree.
The openness of the plan allows for ocean views out through the Dining Room and Living Room.
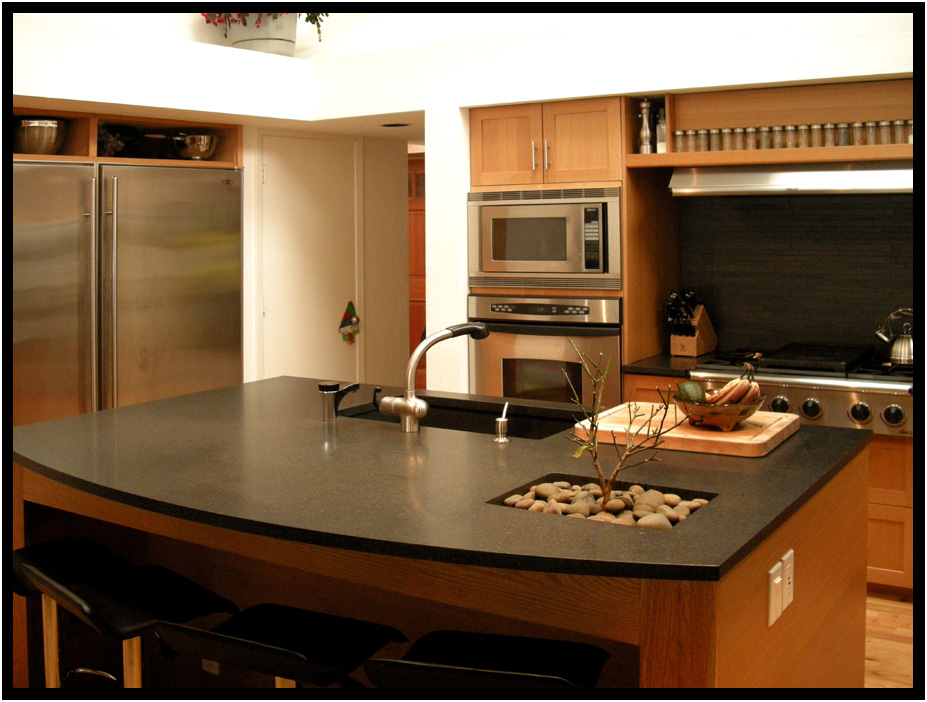
Kitchen, Turnstone Cove III, Yachats, Oregon, USA, 1999.
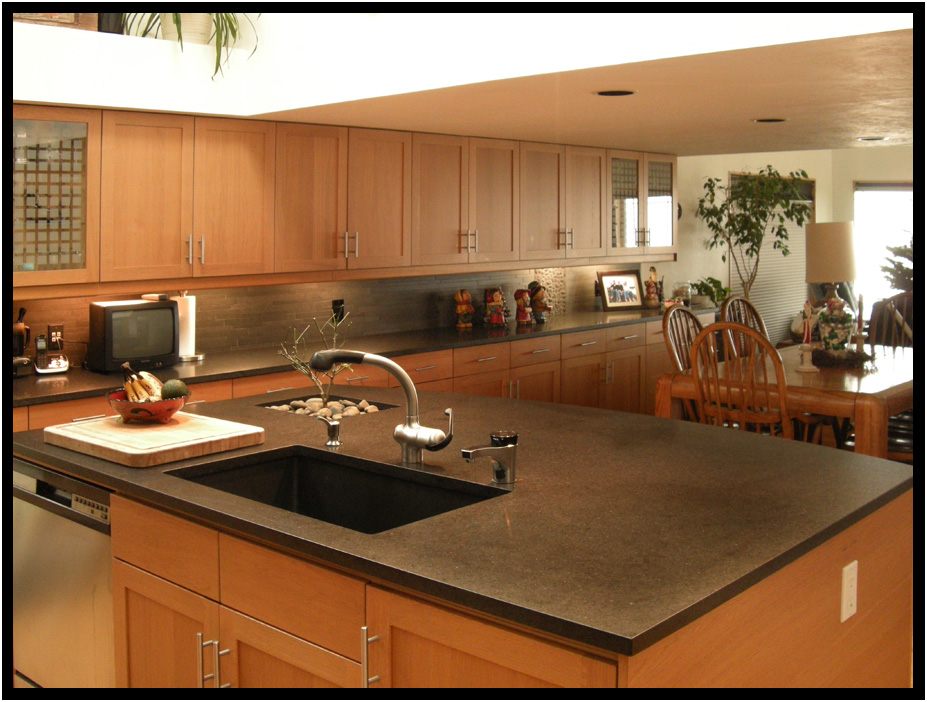
Kitchen, Turnstone Cove III, Yachats, Oregon, USA, 1999.
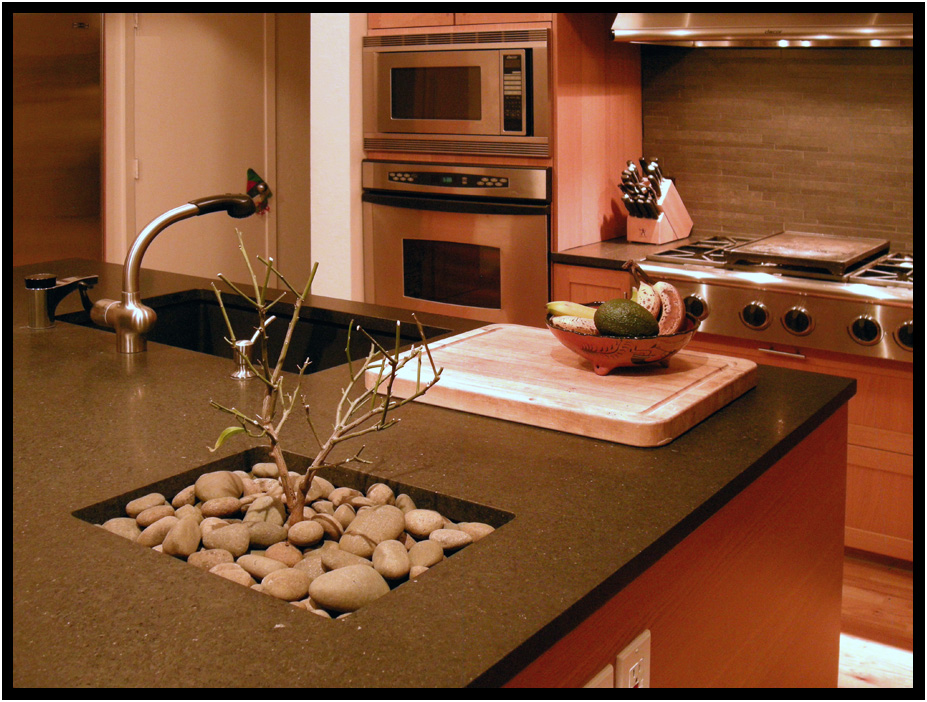
Japanese influenced rock garden in bar for miniature tree, Kitchen, Turnstone Cove III, Yachats, Oregon, USA, 1999.
The Powder Room
The Powder Room is located off the main hallway near the circular stair and features charcoal tiled floors, vertical cedar walls,
needed storage cabinets, and a vessel lav with tile counter and splash accented with smooth black river rock.
The round mirror continues the circular theme and is mounted out from the tile with soft back-lighting.
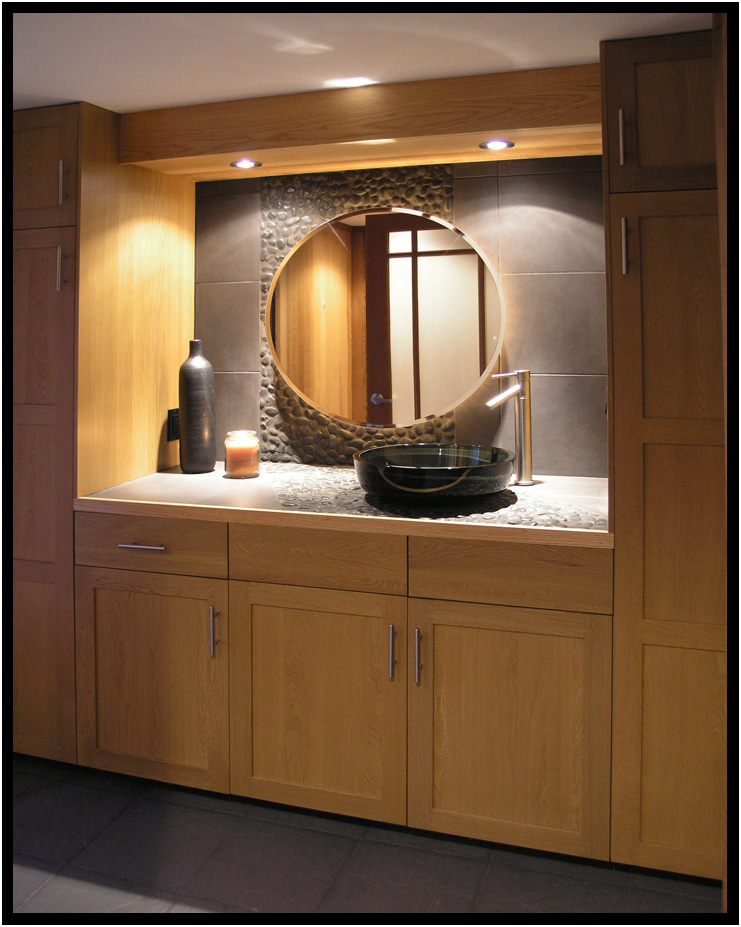
Powder Room, Turnstone Cove III, Yachats, Oregon, USA, 1999.
The Master Suite
Located on the west facade of the house, the Master Bedroom features sweeping views of the Pacific ocean and is
open to the loft area above. For warmth and ambiance, a see through fireplace is shared with the Living room.
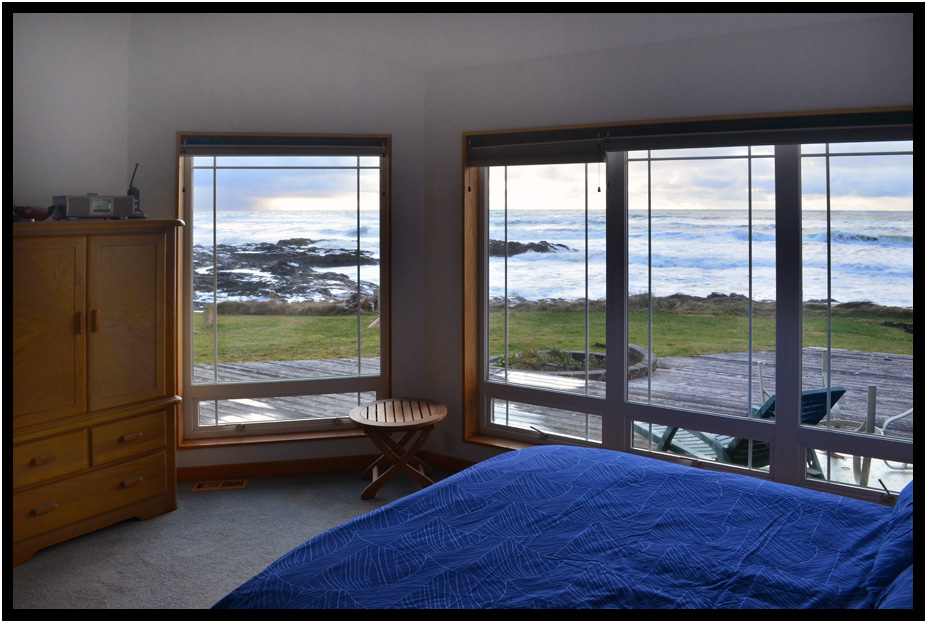
Master Bedroom views, Turnstone Cove III, Yachats, Oregon, USA, 1999.
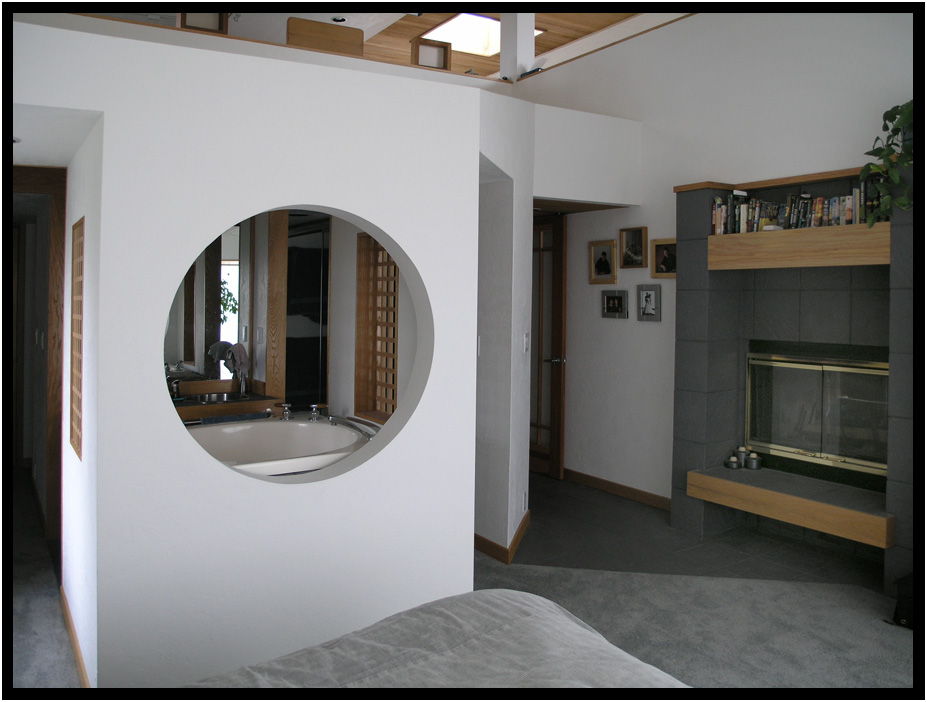
Master Bedroom, Turnstone Cove III, Yachats, Oregon, USA, 1999.
This view shows the soaking tub enclosure, the tile fireplace, and the vaulted ceiling up to the loft.
The Master Bath
The circular elements that are repeated throughout the house appear once again in the Master Bath area which features a double shower, double lavs, and a soaking tub with an ocean view.
In the walk through Wardrobe, two walls of shelving behind mirrored bi-pass doors give the illusion of a well lit larger space and provide reflected views of the ocean.
Both areas feature soffits for cascading plants.
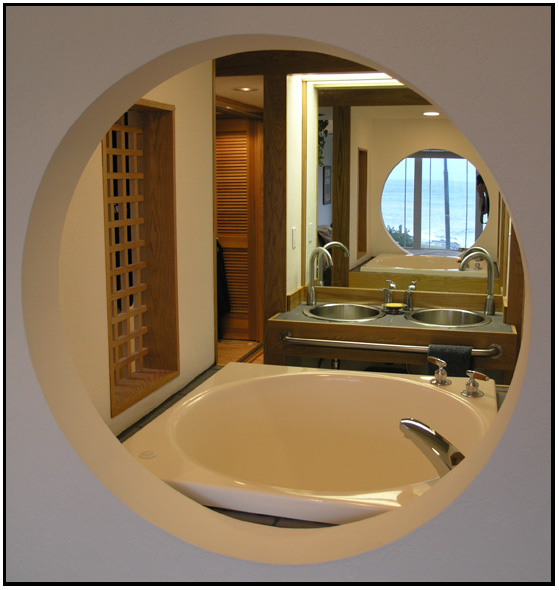
Master Bath, Turnstone Cove III, Yachats, Oregon, USA, 1999.
The Lofts
The building code for this property allowed for lofts in this home as long as they were open to the floor below.
Turnstone Cove has three distinct loft areas all accessed from the circular stair and all open to the floor below.
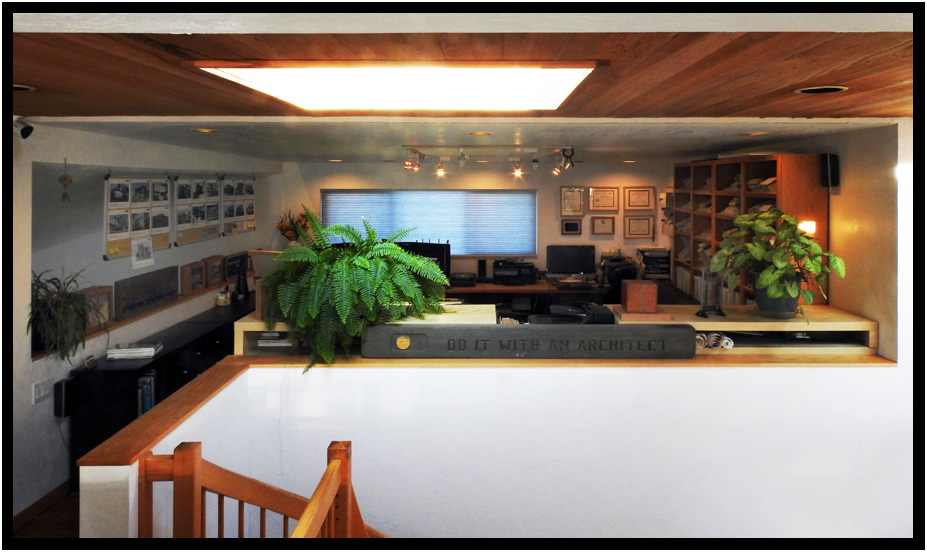
The Office Loft, largest of the three, with the circular stair in the foreground, Turnstone Cove III, Yachats, Oregon, USA, 2020.
The rough-sawn cedar ceiling and skylight, one of three, can be seen over the vaulted Hall.
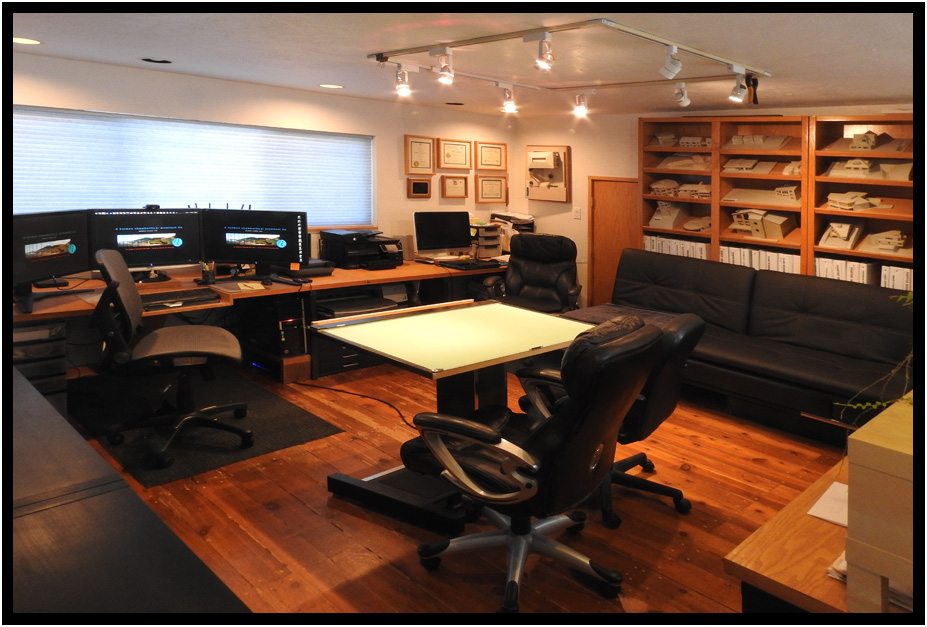
The Office Loft, looking northeast, Turnstone Cove III, Yachats, Oregon, USA, 2020.
The Office has natural north light from a band of window behind the computer desk which and can be filtered by a honey-combed blind.
Task lighting is provided by can lights and adjustable track lighting while general lighting filters in from the open walls on the west and south.
The loft provides space for two computer stations, plotter, scanner, and printers, powered drafting board, display shelving, and flat and legal files.
A larger folding table (from the attic storage) can be substituted for the drafting board for client meetings.
An adjustable leather couch provides casual seating as well as an extra guest bed when flattened.
Under-eave attic storage is accessed through the short door on the east wall.
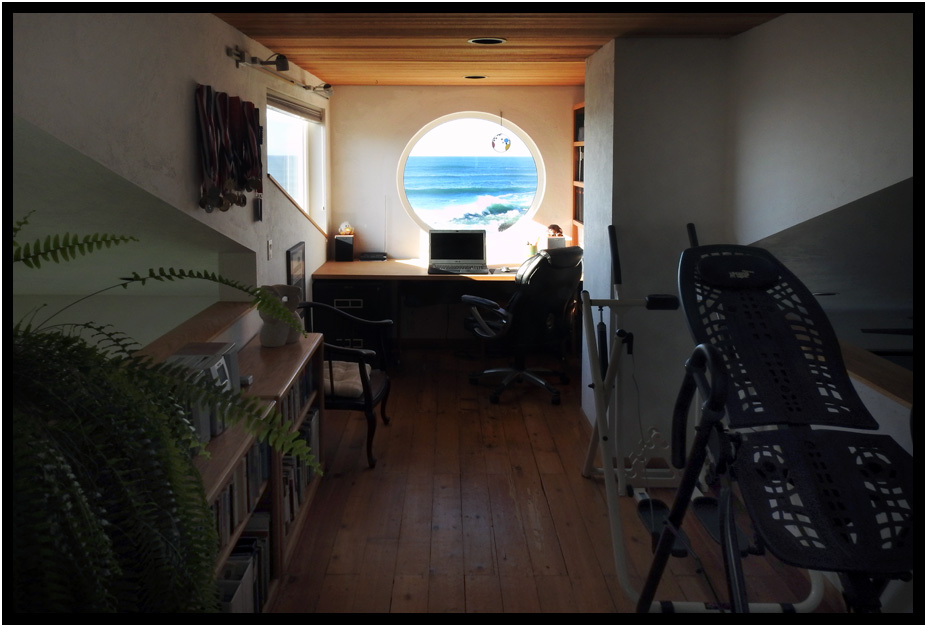
The "West Wing" Loft, looking west, Turnstone Cove III, Yachats, Oregon, USA, 2020.
The West Wing Loft is open on most of three sides to the floors below and a round windows provides excellent views of the ocean.
Because of the distracting view, this area is mostly used for creative dreaming and/or detailed hand work that needs lots of natural light.
Here also, task lighting is provided by can and track lighting.
There is also room here for large exercise equipment where it can be turned to face the views when used.
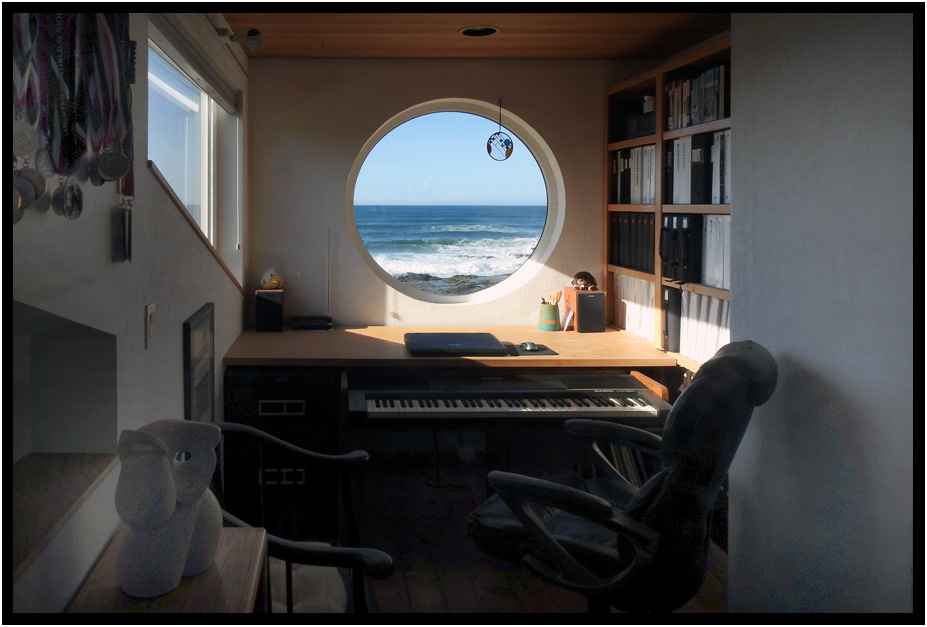
Work surface/desk with it's ocean views, "West Wing" Loft, Turnstone Cove III, Yachats, Oregon, USA, 2020.
An electronic keyboard can be pulled out from beneath the work surface when the mood strikes.
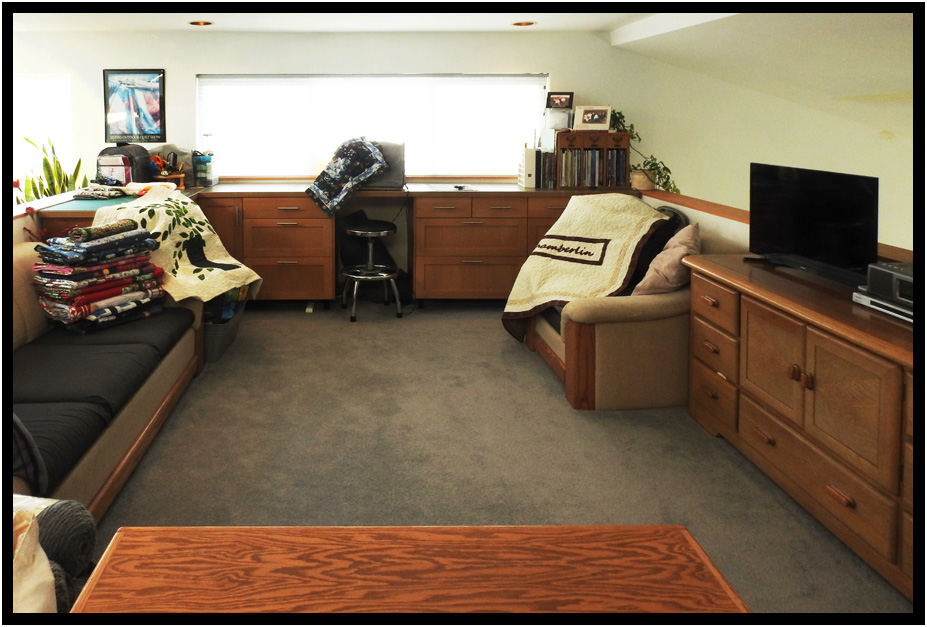
Sewing Loft, looking south, Turnstone Cove III, Yachats, Oregon, USA, 2020.
Opposite the Office Loft, the Sewing Loft has natural light from a window behind the sewing counter which and can be filtered with a honey-combed blind.
The window also provides ocean views to the south.
Task lighting is provided by can lights while additional natural light filters in from the open walls on the east, west, and north.
The loft provides space for a work counter with additional storage space in an oak dresser and flat file cabinet.
Additional space is provided for a large arm chair and a sofa which can open to provide another large guest bed.
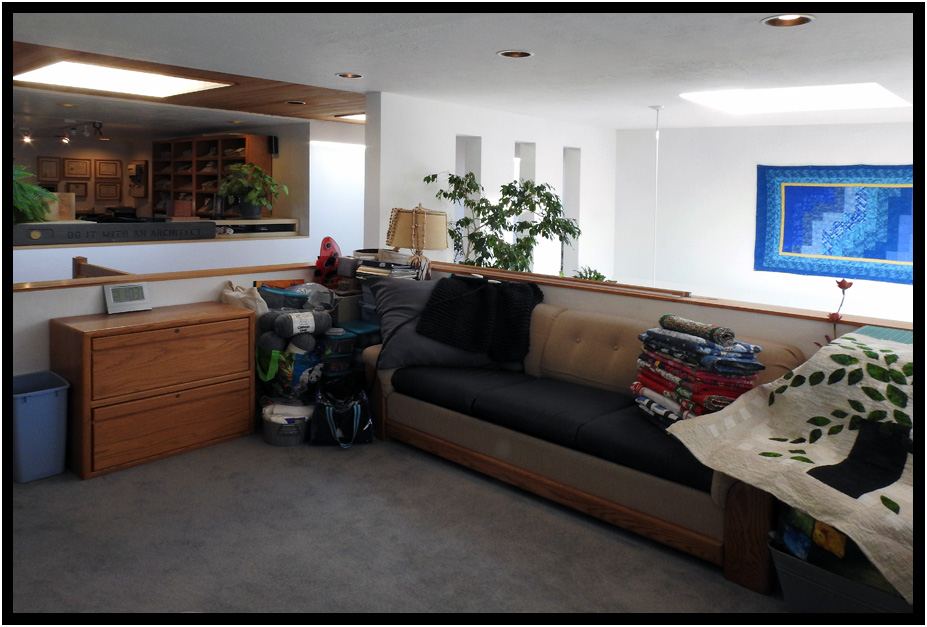
Sewing Loft, looking northeast, Turnstone Cove III, Yachats, Oregon, USA, 2020.
This angle shows the Hall with the Office Loft beyond (left) and the vaulted skylighted ceiling and perforated wall of the Kitchen (right).
The Ocean Deck
On the private, ocean side, of the house, a large split level trex deck picks up the strong diagonal lines of the forty-five degree house walls.
A circular fire pit is set into the edge of the deck picking up and repeating the axis line of the home's major circular elements...
the high round loft windows and the round rock garden/fountain at the front.
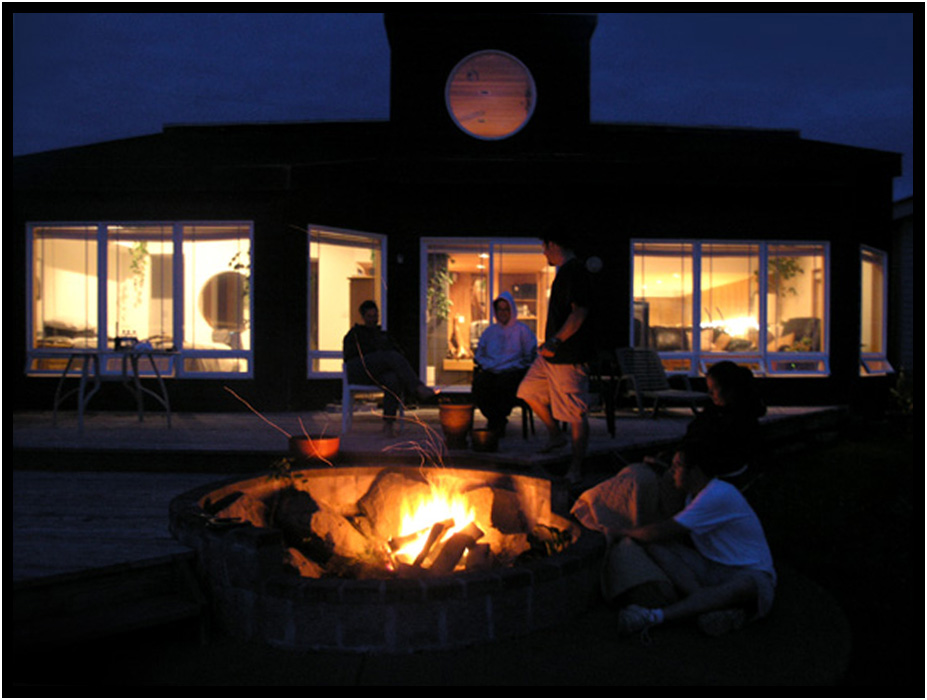
The family enjoys a bonfire in the circular fire pit, Turnstone Cove III, Yachats, Oregon, USA, 1999.
The Construction of Turnstone Cove III
Like Turnstone Cove I and Turnstone Cove II, the architect did all of the construction from the foundation up.
Unlike Turnstone I, this time he had the help of two sons, Wyatt and Ryan, as well as his wife, Lynn.
copyright d. holmes chamberlin jr architect llc
page last revised november 2020

























